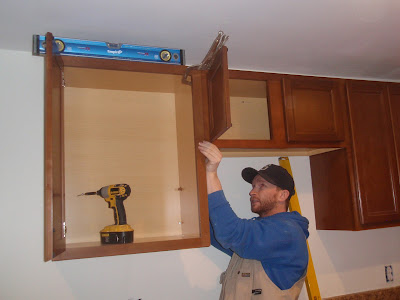Got the lazer out...had some fun with that...
Safety first
Holes from the hardware, and some towel racks. Notice the while part? The day we moved in we literally ripped a super ugly, dark brown medicine cabinet from this spot.
New door and framing (note where the drywall ends, thats where the old door was). The original was much bigger.
A true beauty. I've brainstormed what to do here, but everything i think of is super cheese (curtains?!?) or too expensive to be short term. This will eventually be all covered up. But for now, this treasure.
Our beautiful vanity. This thing is bizzare, has funny built in drawers and toilet paper holders
I dont even know where to start. Again, this is all going. eventually. But for now, just paint.
More funny holes/hardware
Once i was done, it was back to the kitchen...
Since the original builder didnt use the standard "16 inches off center" rule for construction, John has had to guess where the studs are (uh huh...his stud finder broke). These marks are obviously where the cabinets are going, but shows how many trys it took :)
First one up!
And this guy. Jackson. John's friend Andrew when to Hawaii with his family and asked if we could watch his dog. We were tricked. This guy never left the kitchen, stole Whiskey's food, peed everywhere, and howled. NEVER AGAIN.
Cabinet above our soon-to-be new microwave
The second picture shows it better, but john called me over to show me how off this wall was. See how it isnt level with his 90 degree ruler? This created a bit of a problem. We had no wiggle room for these cabinets (in fact, john had to shave 1/8th inch off the last one to make it fit). This is how far out the wall went out. John had to modify the wall, then scribe the cabinet to the wall.
almost there!!!





































No comments:
Post a Comment